Prior Projects
Cave Complete Renovation (2016-2020)
The Cave had been deemed uninhabitable as a bedroom by RPI's inspector and required a complete removation that included demolition down to the brick walls. The project was complicated by the need for professional asbestos abatement. Fundraising for the project began in 2016 and renovations commenced in 2018. Other than the asbestos abatement, all work was performed by brothers and little sisters. The project was larger than originally envisioned, taking 3 work weeks plus numerous additional weekends and evening to complete. In the end, it was very much worth the effort. Thank you to all who donated. This was our most ambitious project to date and would not have been possible without the support of our alumni.
Asbestos Abatement
The project started by having all of the asbestos ceiling material removed by certified specialists. A seperate company monitored the work and air quality to ensure that the work was done right. As is common with contractors, it took longer than expected and meant that the rest of the work could not start until several days into Work Week 2018.
Demolition
Once receiving final approvals after asbestos abatement, the demolition work began. The room was gutted to the brick walls. We discovered that there were two floors framed on top of each other over top of a concrete floor that sloped toward a center floor drain. We found that the walls were brick, except for the wall that faces the parking lot which was framed with 2x4's. Best guess is that the Cave was originally a carrige house or garage.
Floor Framing
A layer of plastic sheeting was laid over the concrete to minimize moisture, but was done in such a way as to channel water toward the floor drain in case there is a plumbing leak or other water problem. The floor was reframed using pressure treated 2x6's. Two inch foam insulation was fitted between the floor joists. Again, as a precaution in the event of a plumbing leak, the foam board was used rather than fiberglass batts since it will shed the water rather than soaking it up like a sponge. Finally, tongue and groove plywood sheathing was laid down for the subfloor.
Plumbing
All of tThe plumbing that runs through the cave for the kitchen and first floor bathroom as well as the plumbing for the heating system was replaced. The drain pipe known as "Head Knocker" aka "The Sobering Pipe" that was in front of the basement door was replaced and raised. Plumbing and the gas line were rerouted so they will be accesssible via the new drop ceiling.
Wall Framing, Insulation, Sheetrock, Electrical Rough-In
2x6 walls were framed on the inside of the brick walls allowing R-19 insulation to be installed to meet code requirements. Electrical rough-in was done and inspected. Prior to Sheetrock being hung, Troy code enforcement came out to inpspect our work. We passed with flying colors!
5/8" fire-rated sheetrock was installed and another inspection was needed before taping could begin.
Egress Window / Brickwork
The cave required a new window to meet code for egress. This was installed in the area that had been an exterior door on the back of the house at some point in the past. Some brickwork was required to transform the doorway into the rough opening for the new window. The plumbing changes left openings in the brick wall between the cave and the rest of the basement where old pipes were removed. These areas were also filled with new brick. While a professional mason may have done better, it turned out pretty good. One of the new bricks was even engraved with our letters.
Taping / Painting
The effort involved in taping was very much under estimated, but in the end all of the time paid off. While not a perfect taping job, several brothers learned how to tape and started to get pretty good at it. A coat of primer and paint brought the room to life.
Drop Ceiling
A drop ceiling was chosen for one side of the room to accomodate plumbing that hangs below the ceiling joists. One window presented a challenge because it went higher than the ceiling. A well was created to accomodate the window.
Flooring
Lifeproof flooring was choosen for its waterproof character. It is a rigid vinyl floor that installs like laminate. Seems like the perfect fit for the basement of a fraternity house!
Door Installation, Trim, and Radiators - Complete!
The room was finished by installing the door, trim, and new radiators. The pipe coming down from the ceiling should have gone into the wall, but it will work for now. We can fix that next work week.
Electrical Panel (2019)
Our insurance company threatened to cancel our insurance due to the condition of the electrical panel. An electrician was brought in to replace the panel.
Kitchen (2017-2018)
The kitchen was in need of some serious help. The sink had a crack in it causing the old laminate floor to be constantly wet and ruining it. We were fortunate that plastic was laid down underneath the laminate floor which protected the subfloor from extensive damage. The stove had exceeded it's life expectancy and was in dire need of replacement.
Chapter Room Ceiling (2018)
The ceiling in the chapter room was replaced allowing rewiring of lights and fans. The old wiring was exposed and not up to code.
Regrading (2017-2018)
Decades of tree root growth raised the ground in the side yard causing water to be directed toward the house. This resulted in the basement flooding every time there was heavy rain. During work week 2017, the brothers grabbed shovels and regraded the yard to channel water away from the house.
On the other side, untold loads of gravel used to freshen up the parking lot every few years had built up such that the parking lot was higher than the basement door and sloped toward it. A friend brought his tractor out to the house to regrade the parking area channeling water away from the house.
Soffit/Fascia/Gutter Project (2016-2018)
Extensive deterioration to the soffit and fascia of the house was repaired. Vinyl soffit was installed and the fascia wrapped with aluminum. This project did wonders for improving the look of the house, but more importantly has removed a major source of water damage to the house.
New Soffit and Fascia
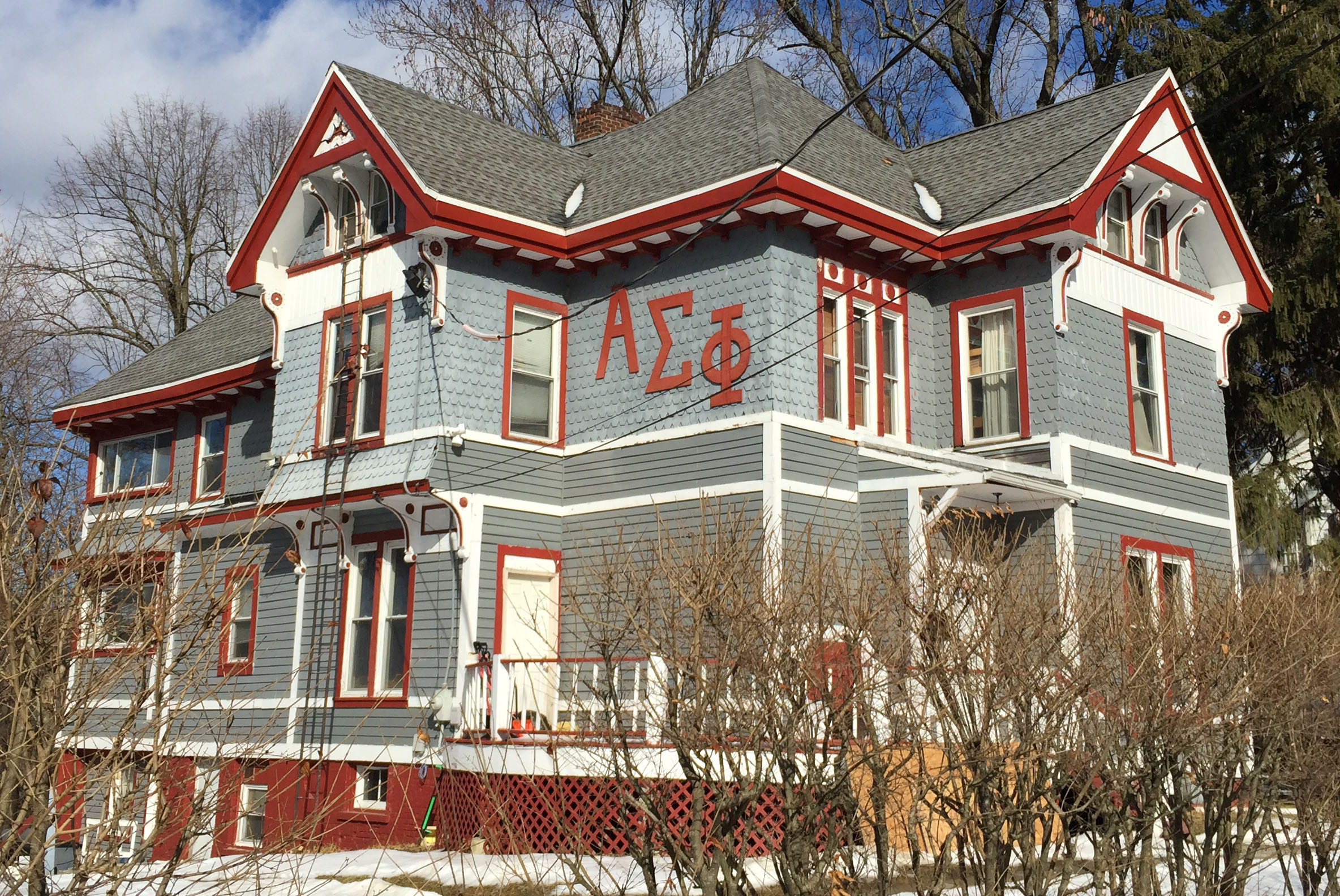
Below are photos taken prior to repairs.
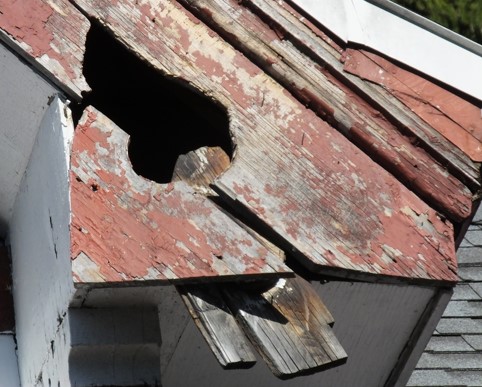
Extensive Damage to Fascia
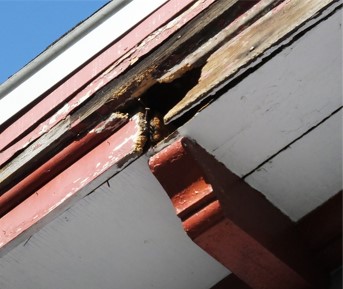
Another example of the rot
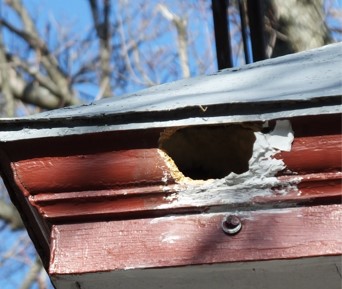
Rodents had found their way in.
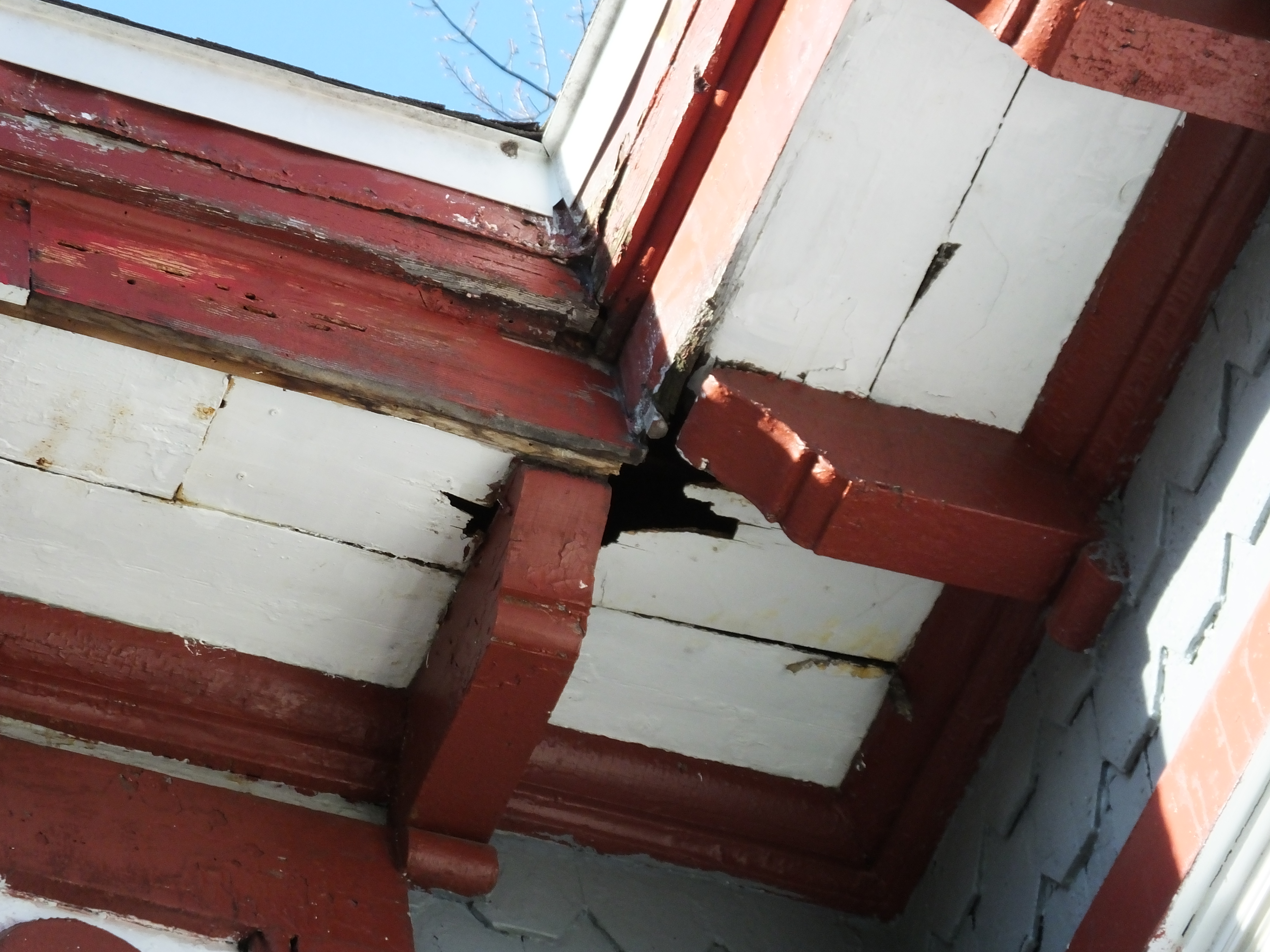
Detail 'Fingers' remain but with vinyl soffit between them.
2nd Floor Bathroom (2015-2016)
Bathroom ceiling and both showers were replaced. The bases of the old fiberglass shower stalls were cracked and leaking. New tile showers were installed and the ceiling sheetrock was replaced. Lights were added above each shower and a new ceiling fan installed.
In 2014, the sink and vanity had been replaced.
Paint Exterior (2015)
The Exterior of the house was painted during Work Week 2015.
Donate
Help to preserve our house and make it a source of pride! Donate now to help fund the projects needed to improve our house.
Please make checks payable to "Housing Corp. of the ΒΨ Chapter of ΑΣΦ". Mail your donation to our treasurer:
Chris King
139 Main St
Hampton, NJ 08827
If you prefer to use PayPal, use the link below: